The setting of many storied private events for Calgary’s business community and families for half a century.
Come together, feast well, celebrate often.

The Senate
This opulent private space is located within our main dining room.
Decorated windows overlook the grill and main dining area and include blinds and doors to make this room completely private. This historical room is decorated with original antique mirrors, walnut woodwork, brass trim, and stain glass ceiling that has lasted a half a century.
Seated dining capacity, 12 - 30
Size, 25’ X 15’
Accessible area
Private Dining Package (PDF)
For more information regarding pricing and availability please complete our Private Dining Inquiry Form and/or contact us at +1.403.264.1222.
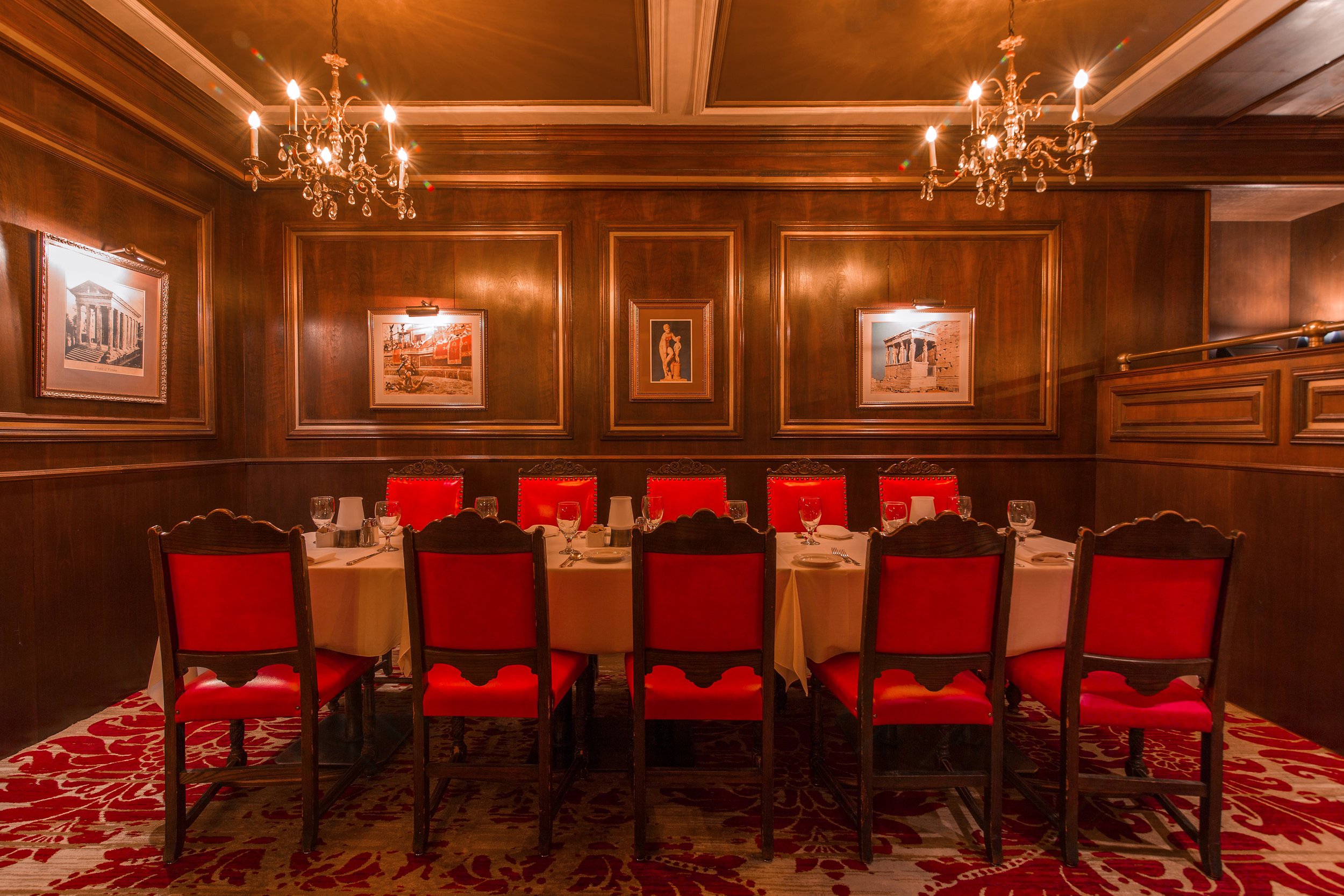
The Conventus
This lavish semi-private space is located within our main dining room.
Tucked between three walls and slightly enclosed with ionic columns and drapes facing towards the entire main floor dining area and grill.
Seated dining capacity, 8 - 12
Size, 16’ X 9’
Accessible area
Private Dining Package (PDF)
For more information regarding pricing and availability please complete our Private Dining Inquiry Form and/or contact us at +1.403.264.1222.
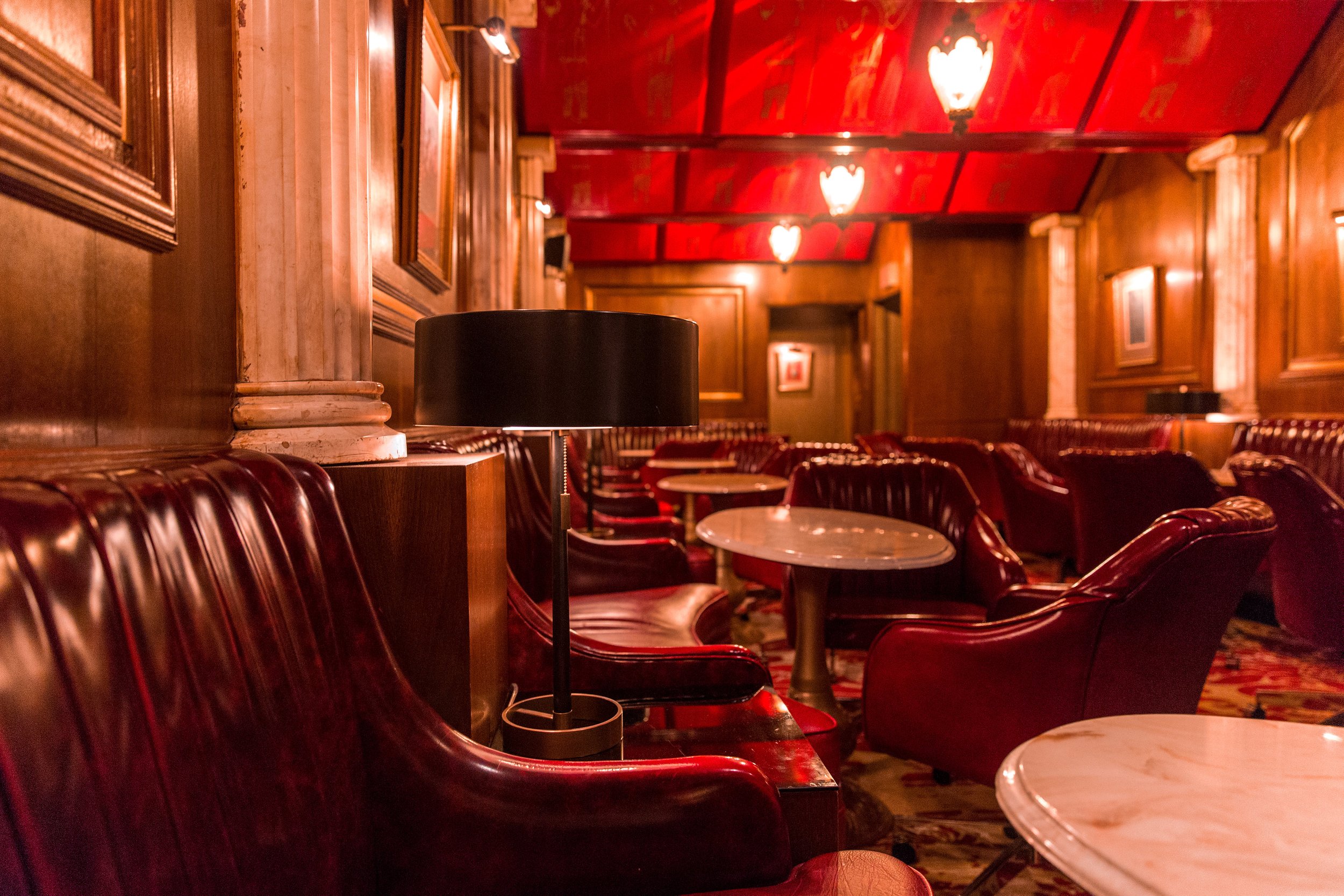
Cocktail Bar Mezzanine
The second level of our cocktail bar is home to this luxurious semi-private space.
“What happens at Caesar’s lounge stays at Caesar’s lounge.” This area overlooks the main level bar. Perfect for casual dining.
Seated dining capacity, 16 - 30
Size, 30.5’ X 13.5’
Non-accessible area
Private Dining Package (PDF)
For more information regarding pricing and availability please complete our Private Dining Inquiry Form and/or contact us at +1.403.264.1222.
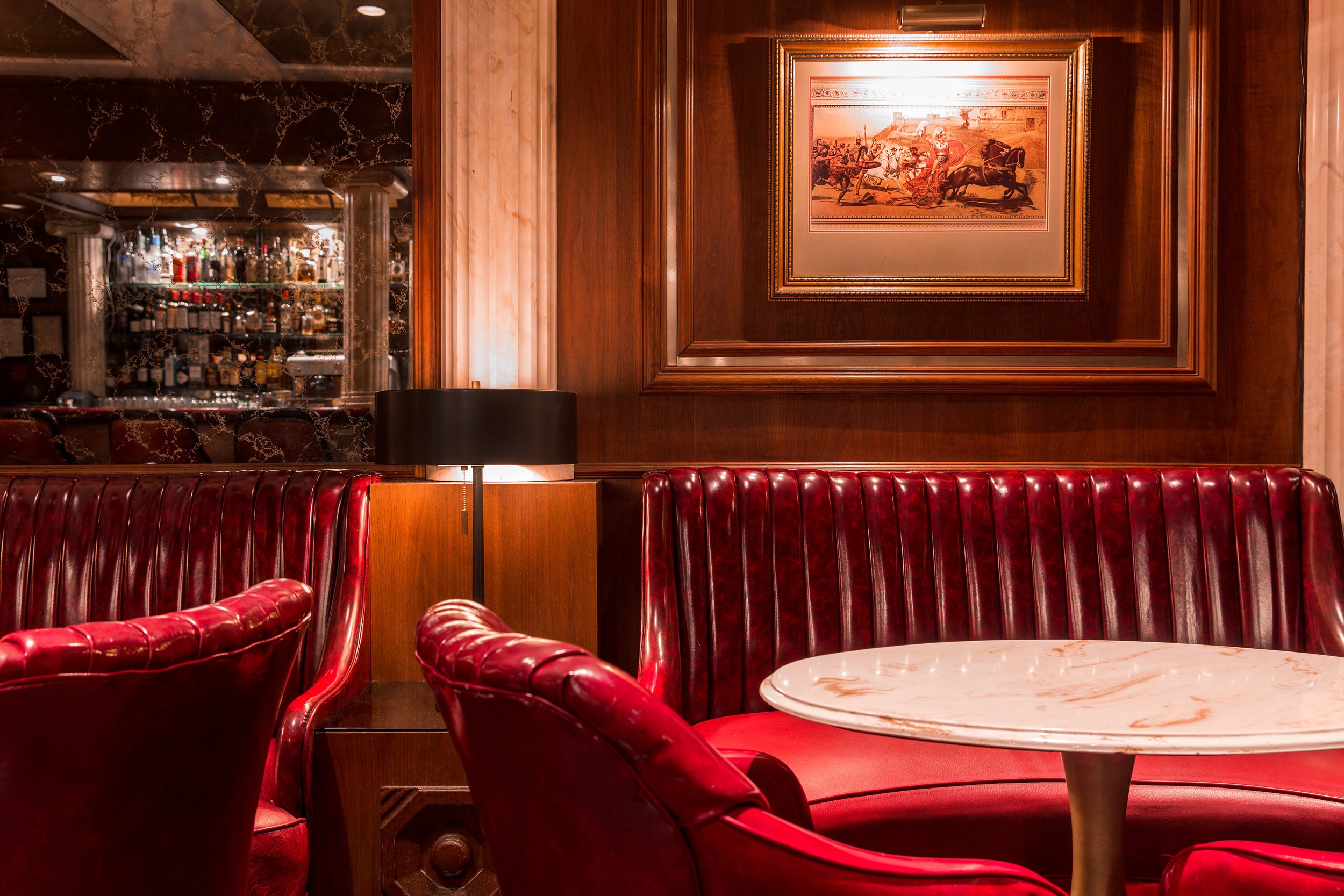
The Cocktail Bar
(Entire Room including Cocktail Bar Mezzanine)
“If these walls could talk”, this historical area has hosted many celebratory events. Includes rich accents of marble, brass finishes, antique mirrors, and lavish upholstery is perfect for casual dining.
This stately private space has its own entrance, access to its own bar and set of washrooms.
Seated dining capacity, 40- 60
Size (Main Floor), 32’ X 14’
Size (Mezzanine), 30.5’ X 13.5’
Accessible on main floor
Non-accessible on mezzanine
Private Dining Package (PDF)
For more information regarding pricing and availability please complete our Private Dining Inquiry Form and/or contact us at +1.403.264.1222.
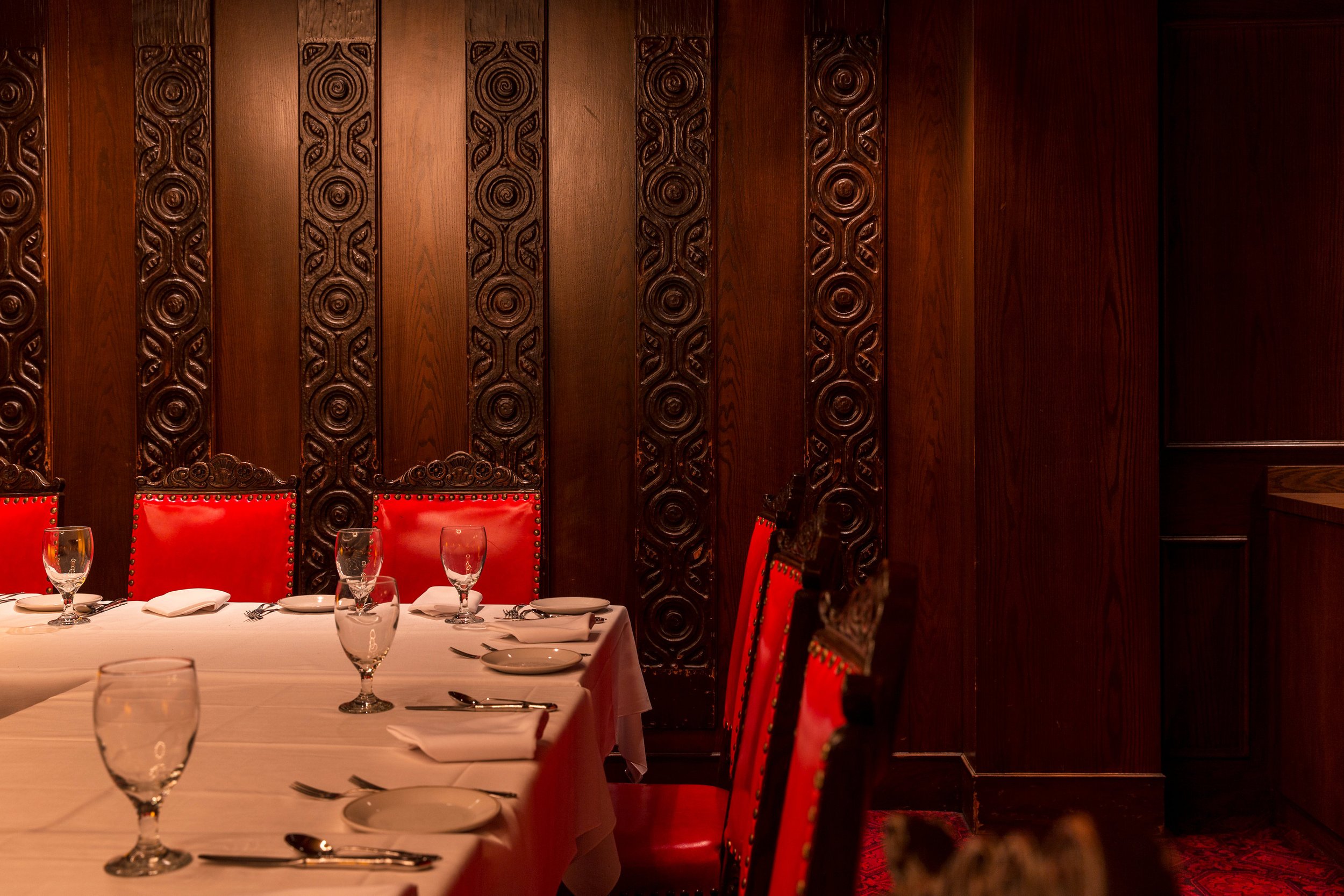
The Republican
This elegant private space is located on the second floor.
Boardroom style set up.
Seated dining capacity, 16 - 24
Size, 29.5’ X 24.5’
Non-accessible area
Private Dining Package (PDF)
For more information regarding pricing and availability please complete our Private Dining Inquiry Form and/or contact us at +1.403.264.1222.
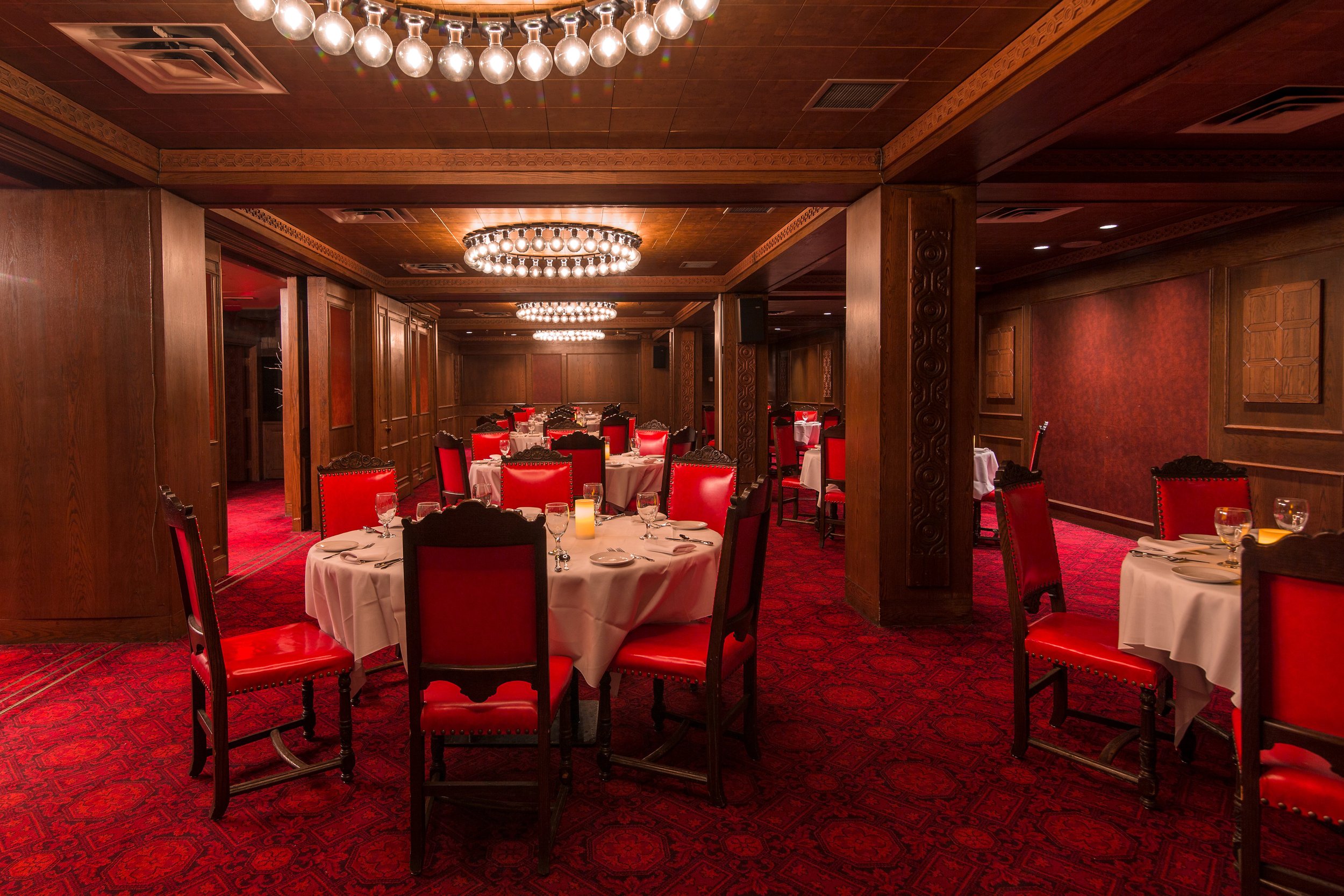
Romulus and Remus
Two private rooms located on the second floor, essentially mirror images of each other. These rooms may be booked individually or together.
Oval tables for 6-8 guests.
Romulus seated dining capacity, 30-48
Remus seated dining capacity, 30-40
Romulus Size, 30’ X 25’
Remus Size, 31’ X 25’
Non-accessible area
Private Dining Package (PDF)
For more information regarding pricing and availability please complete our Private Dining Inquiry Form and/or contact us at +1.403.264.1222.


